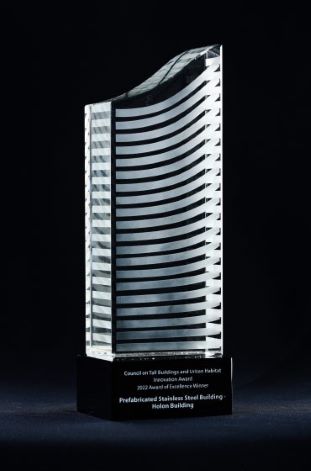Why is the Holon building designed for mid-to-high rise?
Holon Building modules are designed for a minimum height of 12 stories due to two factors. First is that costs for a Holon building are consistent regardless of height, on a price per sf basis. However with conventional construction, costs increase exponentially with each higher level. The cost for a Holon building is therefore more competitive the higher one builds. Another reason is the superior ductility and strength of the stainless steel framing and B-CORE sandwiched structural material becomes more important the higher the building is, and therefore the economics of a Holon Building become more pronounced the higher the building is set.
What is the biggest difference between stainless steel core panels and traditional steel structure buildings?
Stainless steel, including the B-CORE slab sandwiched structural material that is used for the flooring and roofing systems. It is more than 10 times lighter than the reinforced concrete, more than 30 times more corrosion-resistant than carbon steel, and has far greater ductility (which is the ability to withstand tensile stress) than carbon steel and concrete, enabling a far safer building and a building structure with a virtually unlimited service life.
How is the energy efficiency of living buildings compared to traditional buildings?
The Holon building adopts more than 30 energy-saving technologies such as rock wool insulation, heat recovery of fresh air, automated external sunshades and internal thermal shades, all LED lighting, and a heat recovery fresh air system (referred to as “Energy Recovery Ventilation”, a key principle in Passive House design. This enables an up to 80% improvement in energy consumption compared to conventional buildings. The air-conditioning and fresh air energy consumption of the living building is about 4.1 EUI in the hot summer and cold winter area as an example.
How is the Holon Building installed so fast?
The Holon Building is delivered turnkey and includes all MEP and internal and external finishing. installation is very streamlined because there is no welding on site. All welding is automated at the factory, and on site installation requires only bolding. Modules are delivered to site turnkey, and are craned into place, set and bolted, and then connected to utilities. It is an extremely fast process.
Does BROAD provide garages and foundations?
Holon building does not include garages or foundation. Holon Building can be set on a traditional foundation or podium. BROAD provides the design requirements and load calculation but does not design or build the foundation/podium.
What is the unit size range of the Holon Building?
We can deliver a wide range of unit sizes based on customer’s requirements. The unit size we deliver ranging from 250 sf to over 3000 sf since all interior walls are non load-bearing, and can be moved or removed anytime after installation is complete.
What is the clear height of a Holon housing unit?
The ceiling height is 10 ft, and the clear height is 8’6″.
What are the exterior and interior finishes look like of Holon Building?
The exterior paint is a fluorocarbon paint that is very durable and resistant to pitting or abrasion. All standard finishes are listed in Section 10 (Raw Material ) of the Holon building type selections. There are options for various finishes that can be applied on site as well.
What are included in your modular building when delivering on site?
The Holon building is delivered turnkey with all fixed mechanical, electrical and plumbing including A/C, ventilation, water tanks, piping and wiring, etc. It does not include movable appliances such as refrigerators, washer/dryer, dishwasher, microwave oven etc.
Is Holon Building certified in the U.S.?
BROAD is an AISC (American Institute of Steel Construction) certified Building Fabricator, and we are currently undergoing state certification in several states.
Does the Holon building design meet ADA requirements?
Yes, the Holon buildings meet ADA requirements.
Is the Holon building resistant to earthquakes?
Holon buildings use stainless steel for all load-bearing structural members. Stainless steel has a very high ductility, which is a material’s ability to stretch or bend without fracturing or losing it’s structural integrity. This makes stainless steel ideal for resisting tensile stress in a seismic event.
Awards
World of Modular 2022: Award of Distinction
BROAD Garden Home was award “First Place” in the category of Multifamily 25,000+ SF by Modular Building Institute


